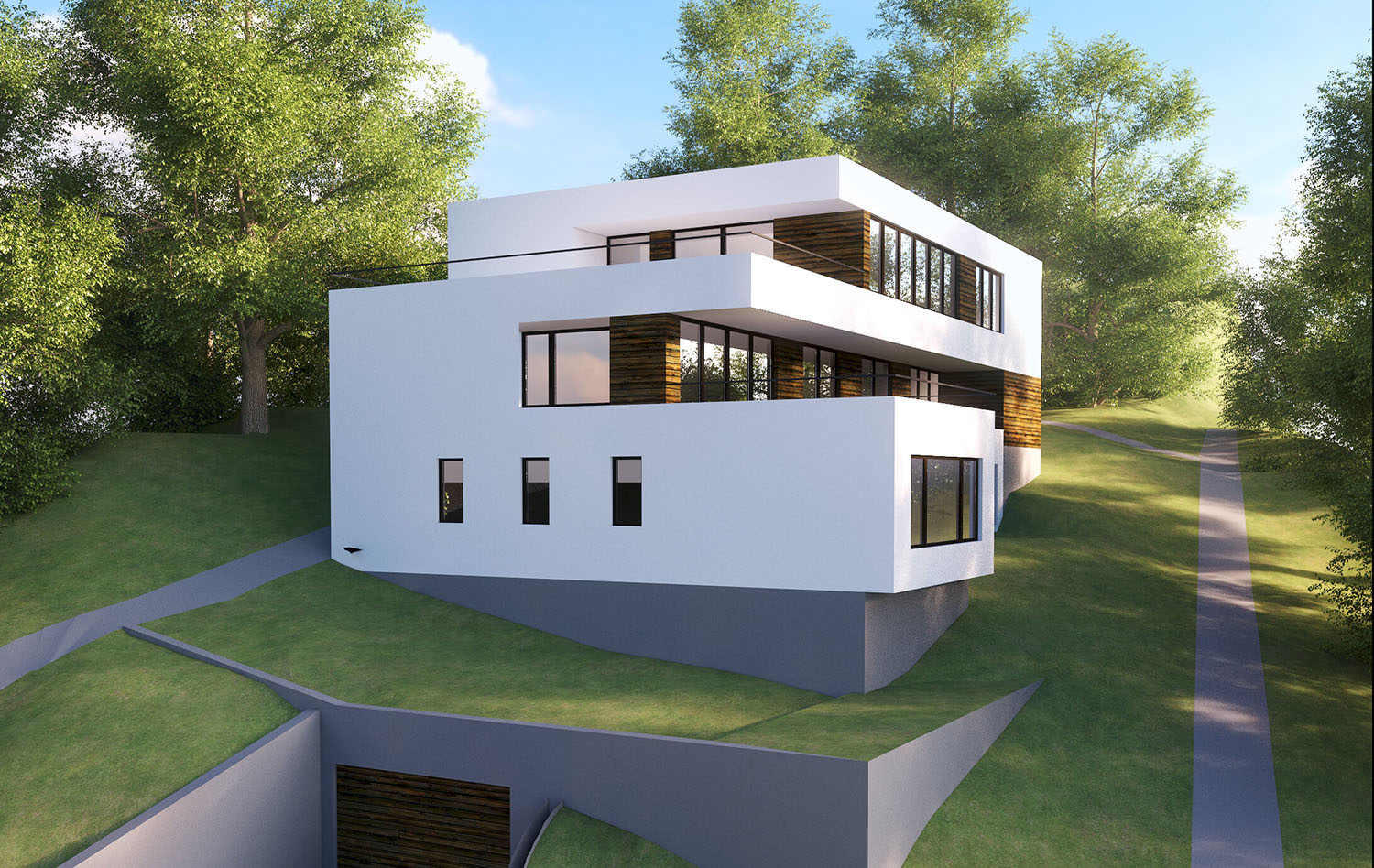Services
The final design of a construction is made out of multiple projects of different types, all in connection to one another.
Architectural design
In accordance with the recipient’s requests, the architects establish the indoor and outdoor dimensions on both horizontal and vertical plans, the volumetrics, orientation, types of finishings to be used, indoor partitioning so as to have a functional conformation. The architectural design project takes into consideration the urbanistic rulings and the fire safety rulings.
Structural project
The structural project deals with ensuring the stability and the endurance of constructions. The structural engineers conceive the supporting elements of the buildings (columns, beams, floors, foundations) that fit into the architectural project.
A rigorous calculation is being made, taking into consideration the loads during the entire lifetime of the construction that comes both from natural sources (snow, wind, earthquakes) and human exploitation (technological loading, heavy machinery, furniture and so on). According to these calculations, the dimensions of the supporting elements are being established, but also the reinforcement that is needed for the concrete elements, the joints for the metal elements and the foundations of the constructions.


Installation project
The installation engineer determines through calculations the type of equipment needed, the diameter needed for the water and sewer pipes, their positioning, the positioning of the electrical system etc. The installation project deals with all types of installations, such as: water and sewer installation (sanitary purposes), thermic installations (heating plants, radiators, floor heating, solar-powered heating), electrical installations, ventilation and conditioning installations, FPP (fire prevention permit) installation (indoor and outdoor hydrants, sprinklers).
Vertical systematization project
The vertical systematization project establishes the access routes for vehicles and pedestrians, the way the roads are situated so as to make sure the construction is easily accessible. The engineer designs the parking lots, ramps, the radius of the curves, the slope, and it also includes bulwark if needed.
Interior design project
Our designer helps you during the process of choosing quality finishes for convenient prices so as to match your style, they will help you in choosing over the chandeliers, the color of your walls, decoration elements, the furniture and so on.
Landscape design
The landscape design is the planning of the green area in harmonically interference with the human-build items.





