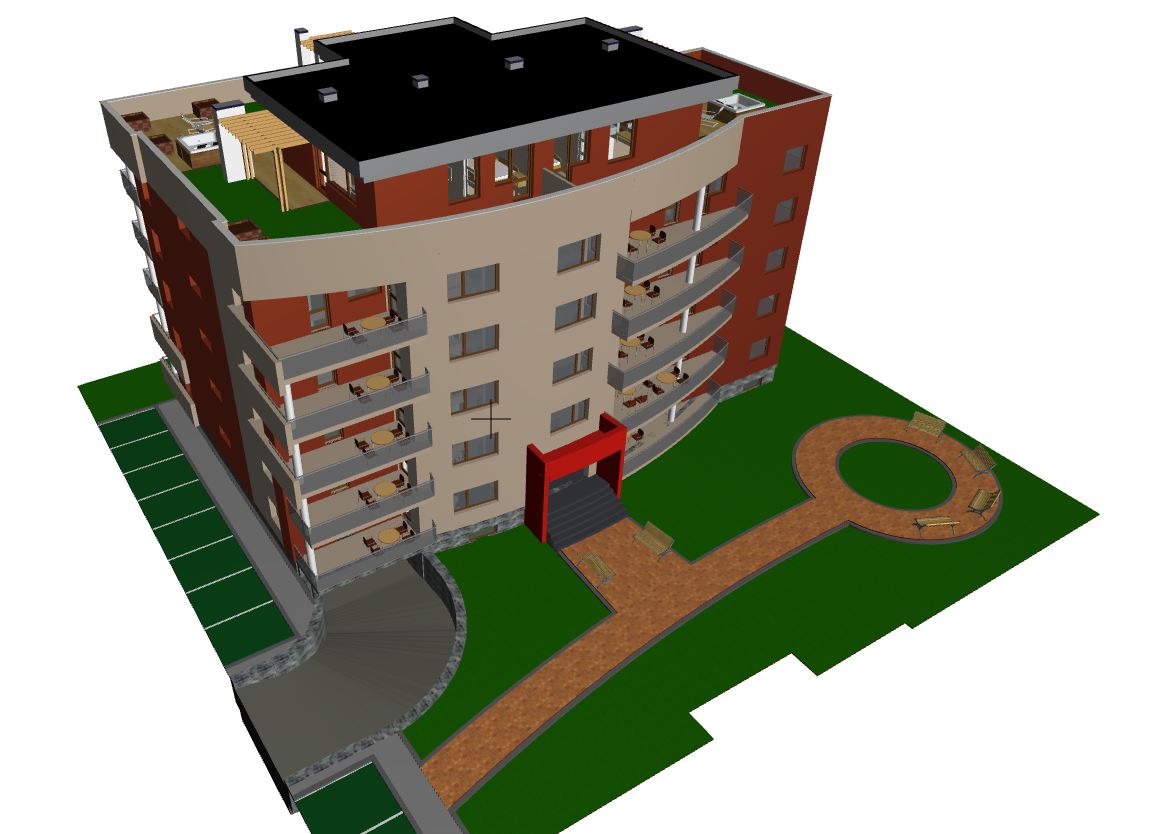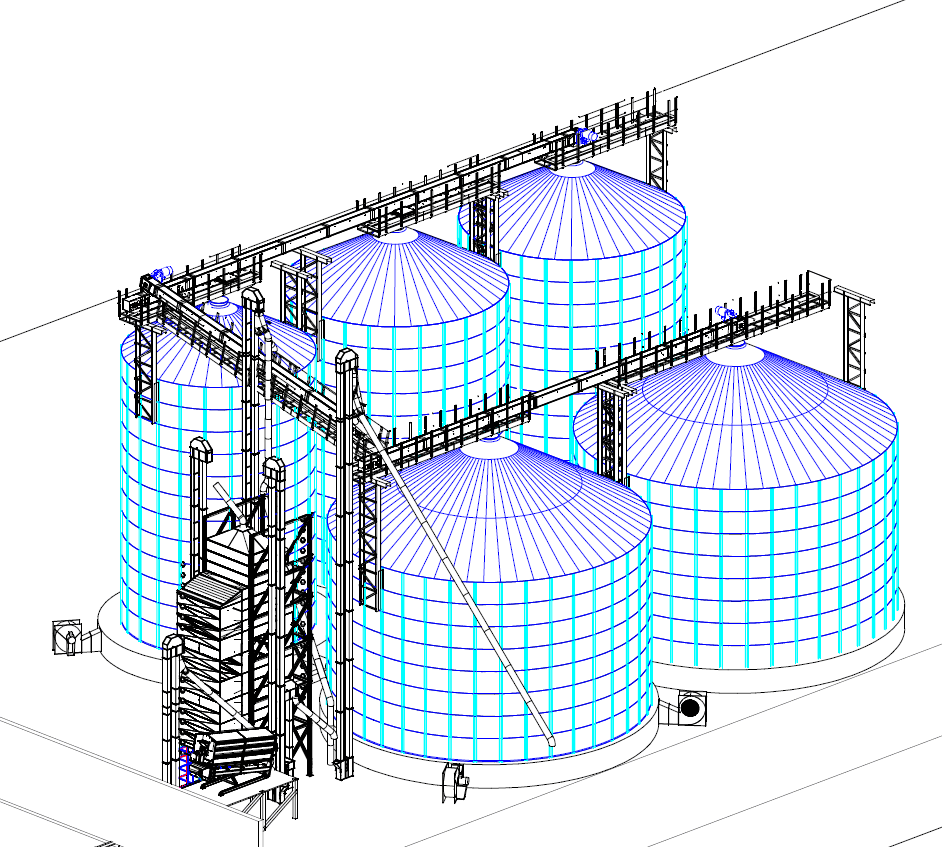Portfolio
 Apartment building complex
Apartment building complex  Pig farm construction
Pig farm construction  Commercial space, warehouse and showroom
Commercial space, warehouse and showroom Production hall and warehouse
Production hall and warehouse  Apartment building (basement + ground floor + 4 floors + attic)
Apartment building (basement + ground floor + 4 floors + attic)  Steer fattening farm construction
Steer fattening farm construction  Apartment building (ground floor + 2 floors + attic)
Apartment building (ground floor + 2 floors + attic)  Apartment building (partial basement + semi-basement + ground floor + 2 floors)
Apartment building (partial basement + semi-basement + ground floor + 2 floors)Apartment building complex
Brașov; Brașov County
– Ambiance Tractorul Residence
Pig farm construction
Codlea; Brașov County
– Agrosol Srl
The aim of this project is to build the needed constructions for a pig farm in the city of Codlea. The entire project consists of the following buildings:
- administrative building – on a metallic structure from euro-profiles
- toilet discharge basin, water pumping station, sewer pumping station – all three objects are subterranean built from monolith reinforced concrete
- total area: 6822 m2
Commercial space, warehouse and showroom
Prejmer; Brașov County
– Prejmer Industrial Park
The project means two main buildings:
- the warehouse was designed on a hybrid structure with prefab concrete columns and metallic roofing
- hall span: 18 meters
- offices and showroom building has 3 spans, each measuring 6 meters, and is layered on 3 floors with a total height of 11 meters. The structure is realized from monolith concrete and has a metallic roof
- total area: 2450 m2
Production hall and warehouse
Săcele; Brașov County
- Termofarc Srl
- the aim is to build a metallic hall meant to serve as a production hall and also as a warehouse for Termofarc SRL company in Săcele
- the reinforcement structure is composed of metallic frames with two spans, each 17.6 meters wide. The beams are trusses
- the project was created considering the functioning of a gantry crane for each span
- total area 1200 m2
Apartment building (basement + ground floor + 4 floors + attic)
Sfântu Gheorghe; Covasna County
- Fortuna Park Srl
Steer fattening farm construction
Adi Dac SRL Farm
- the aim: realizing the constructions needed for a steer fattening farm in the commune of Crizbav
- project composed of 10 objects: sanitary filter, combined forage factory hall and shed, haymow, steer stable, silo, solid waste platform, liquid manure storage lagoon, disinfector, toilet discharge basin, pump room.
- The combined forage factory hall is a composed structure. It is realized from reinforced concrete columns up to +1.50 elevation – in between it is masonry insulated. What is above +1.50 is made out of trusses.
- The structure of the haymow is wooden built and is attached to the foundation slab through metallic anchorage elements.
- Total area: 4411 m2
Apartment building (partial basement + semi-basement + ground floor + 2 floors)
Brașov; Brașov County
- Aron Alexandra
Production hall, warehouse and offices
Vulcan; Brașov County
- Sc Golden Galina Srl
- Construction is composed of two main buildings: production hall and warehouse, and offices area
- Both buildings are realized from monolith reinforced concrete with a terrace roof
- The production hall and warehouse has only a ground level, while the offices building is a ground floor + 1 floor
- Total area: 601 m2
Warehouse and production hall for wood pellets and brickets
Corbu; Constanța County
- Pfa Visan Gheorghe
- Aim: to build a production hall and a warehouse for wood pellets and brickets in the county of Constanța
- The hall’s structure is metallic, with a 15 meters span and other 8 spans – each of 5 meters
- The first span contains a partial floor that is used by the offices area
- There was also designed a haymow on a metallic structure, 30 meters long and 30 meters wide, and also a gate cabin on a masonry structure
- Total area: 1600 m2
Warehouse
Făgăraș; Brașov County
- Munteanu Laurențiu Ioan
- Aim of the project: to build a warehouse on a single floor (ground floor) in the city of Făgăraș
- Structure developed as metallic frames, with an 18.7 meters span
- To obtain an optimum material necessary, the chosen method involved: beams and columns with variable sections made from welded plate
- Total area: 700 m2
Residence (ground floor + 1 floor) and commercial space
Ghimbav; Brașov County
- Iordache Jan Ionel
Agroindustrial complex building
Santau; Satu Mare County
- Aism Srl
- Aim of this project: designing the requested constructions for an agroindustrial complex of buildings in the county of Satu Mare
- Project made of 2 silos, one having 3 cells and the other one composed of 2 cells, with storage capacities of 1000 tons and 1300 tons of cereals, and the needed items for the machinery, such as: grain cleaners, elevator, dryer, air shaft and so on.
Steer farm
Băile Tușnad; Covasna County
– Andy Zoofarm Srl
The aim of the project was designing the needed constructions for a steer farm in Tușnad. The investment is to be financed through an European project. This project is composed of the following objects:
- Stable for milking cows
The structure of this hall is realized from frame euro profiles with 3 spans: 8+12.4+8 meters - Milking area and sanitary filter
This construction is on a metallic structure realized from euro profiles. - Total area: 4200 m2



 Production hall, warehouse and offices
Production hall, warehouse and offices Warehouse and production hall for wood pellets and brickets
Warehouse and production hall for wood pellets and brickets Warehouse construction
Warehouse construction Residence (ground floor + 1 floor) and commercial space
Residence (ground floor + 1 floor) and commercial space Agroindustrial complex building
Agroindustrial complex building Elevator
Elevator  Steer farm
Steer farm


















